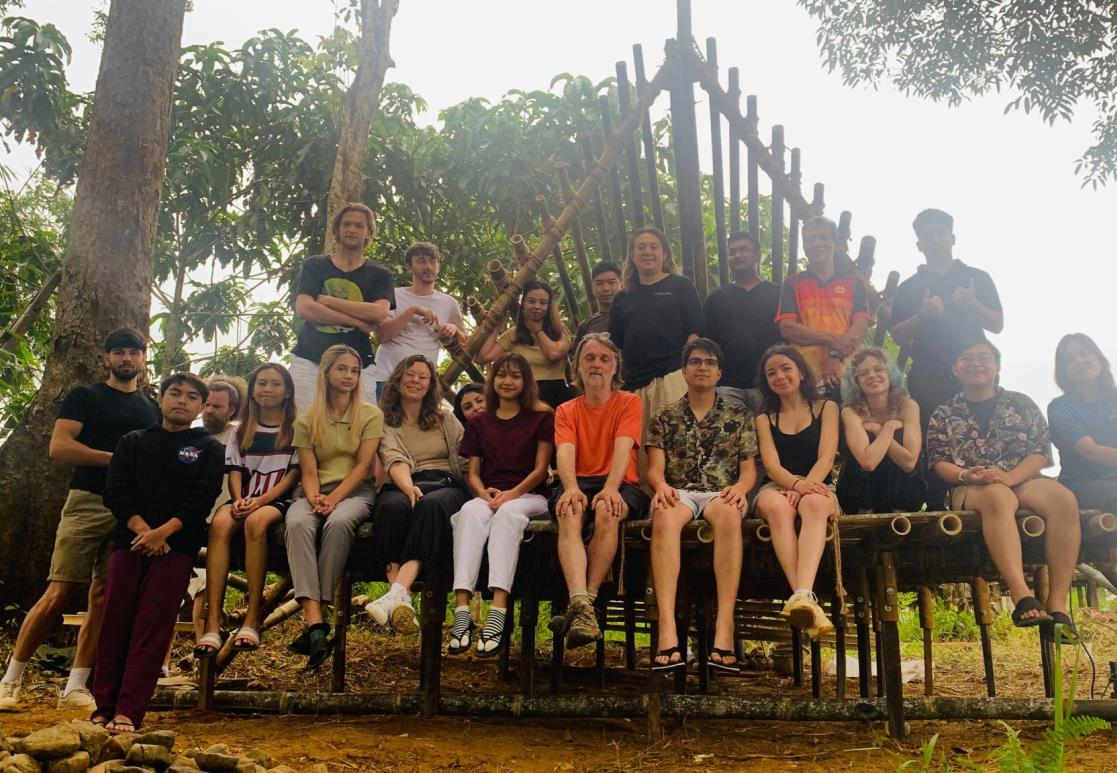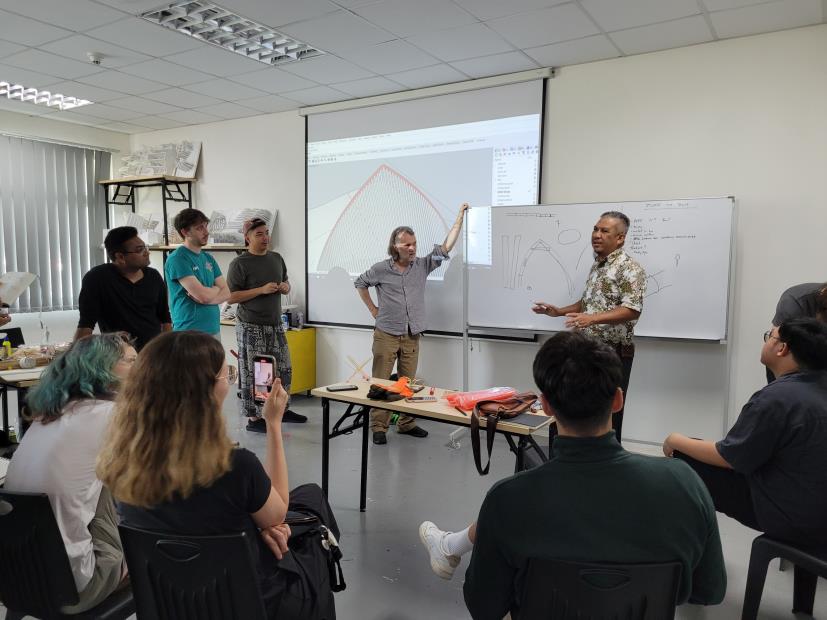8th - 14th June 2023
From 8th until 14th June 2023, the students from the Oxford Brookes University (OBU) Architecture School and the Y1 BSc Architecture students from FBE UNIMAS build an experimental bamboo structure –a gazebo. It fits within the shady spot by the River Mongkos in Kampung Mongkos, Serian, Sarawak. The aim is to explore design and construction possibilities with vernacular architectural building techniques made from sustainable materials. The design was inspired by the studio project of Sherena Freddie, a UNIMAS student.
THE PROJECT
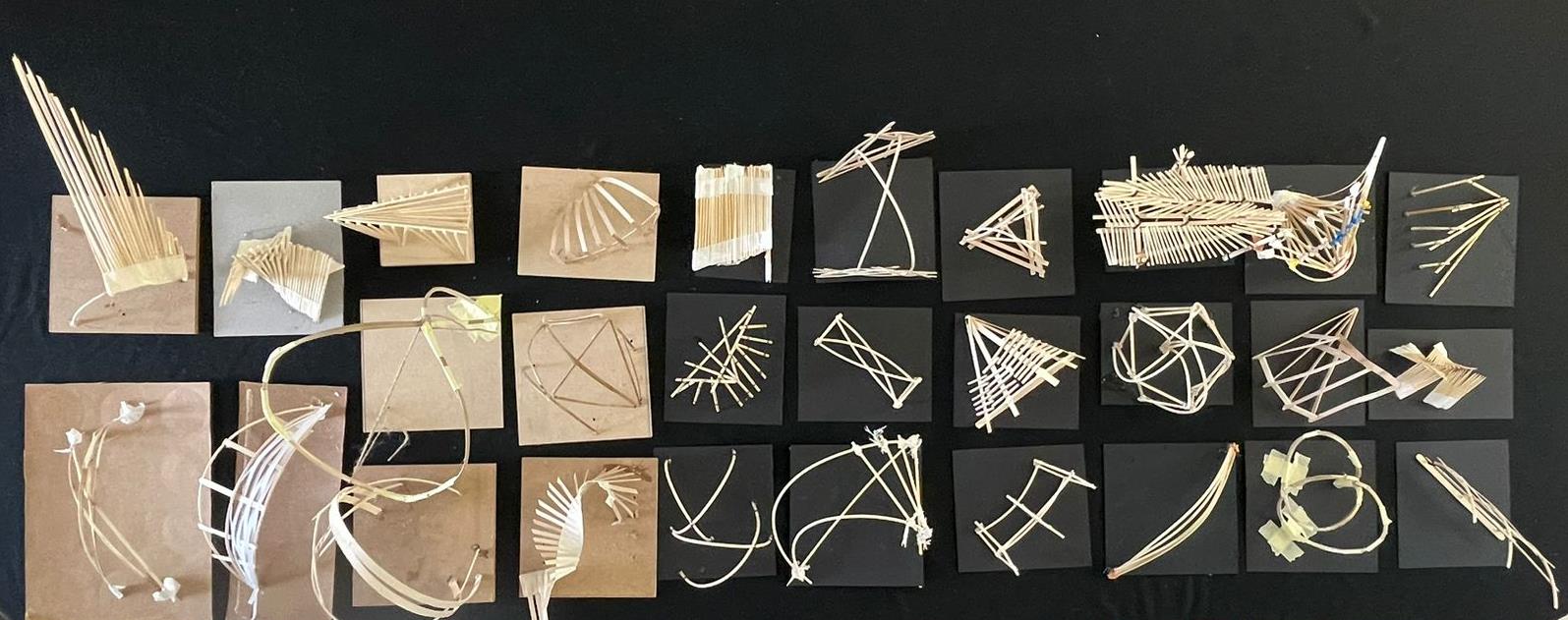
The Site
Shady area by the river in Kampung Mongkos, Serian, Sarawak.
In its current state, the Mongkos river in Kampung Mongkos is used by the villagers and children as a bathing and play area. The students were given a brief to design and build a gazebo where the villagers could use as a resting place.
The Construction Materials
The gazebo is built from leftover bamboo which were stored at FBE UNIMAS from previous student projects, as well as more supply of bamboo provided by the villagers. The bamboos were soaked in water, dried to ensure longevity. Students learn to think in cycles and to plan sustainably with raw materials.
Bamboo is a versatile building material and can be reused. Other sustainable materials include belian ironwood and jute rope.
Metal screws, steel cable, nuts and bolts as well as cement were also used.
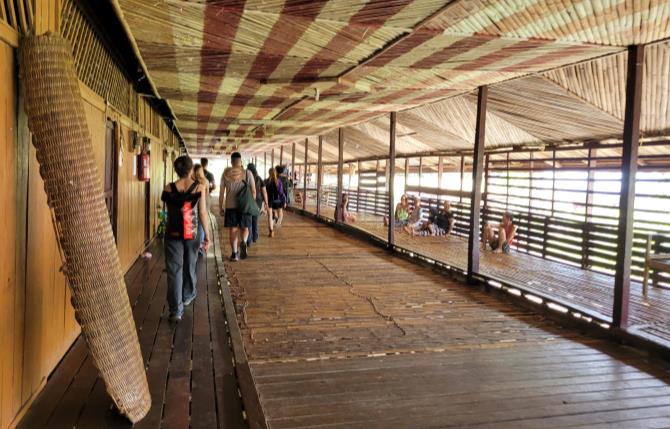 |
Day 1 The project began with a site visit to Kampung Mongkoson the first day, Monday 5thJune 2023. Both OBU and UNIMAS students were given tasks to study existing buildings in Mongkos, scan the site, take measurements and plot out points to transfer to their site model using Rhino software. |
|
|
Day 2 They began a design sprint to determine how the structure would turn out and be built, using 3D modelling software as well as testing with skewer sticks. |
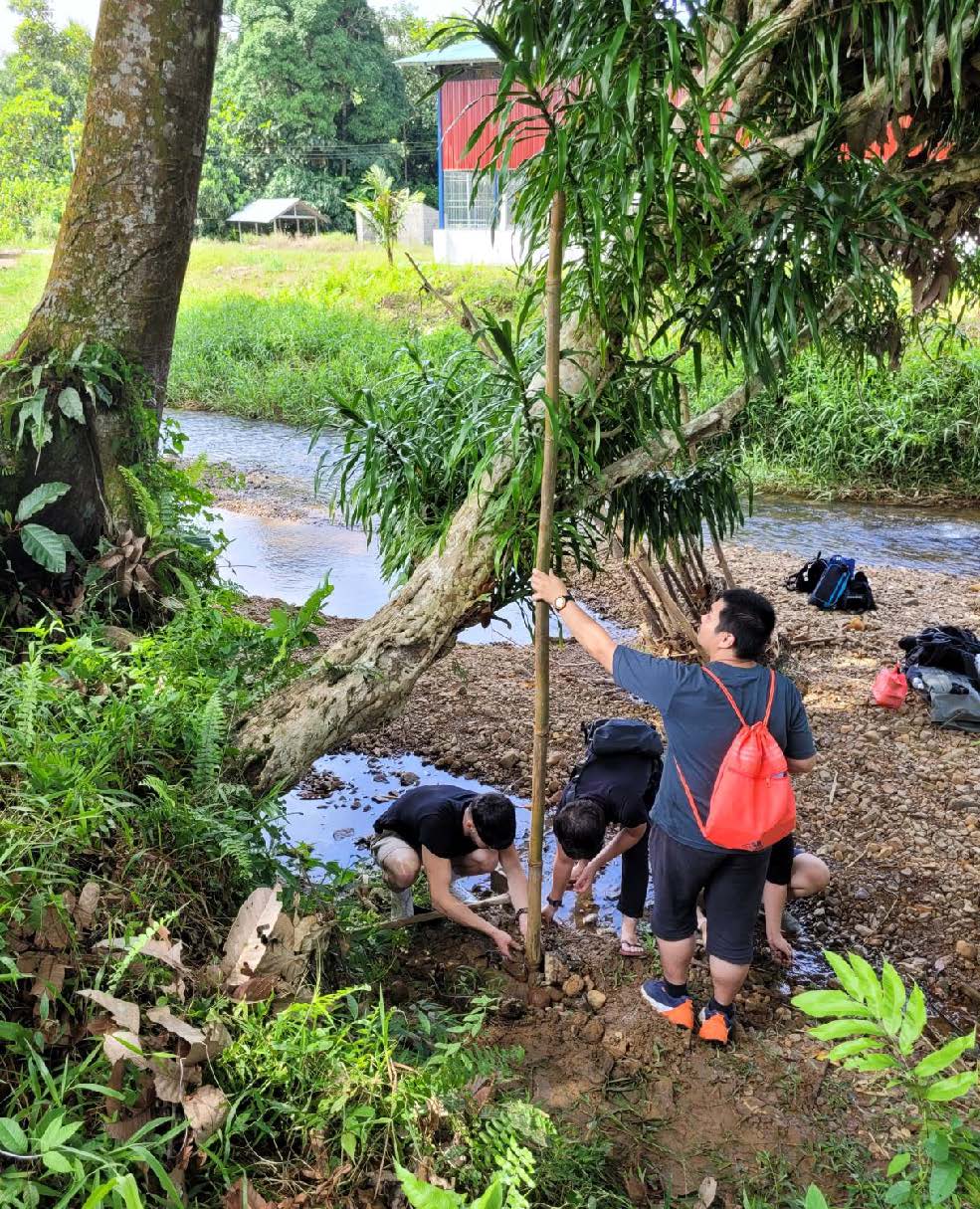 |
|
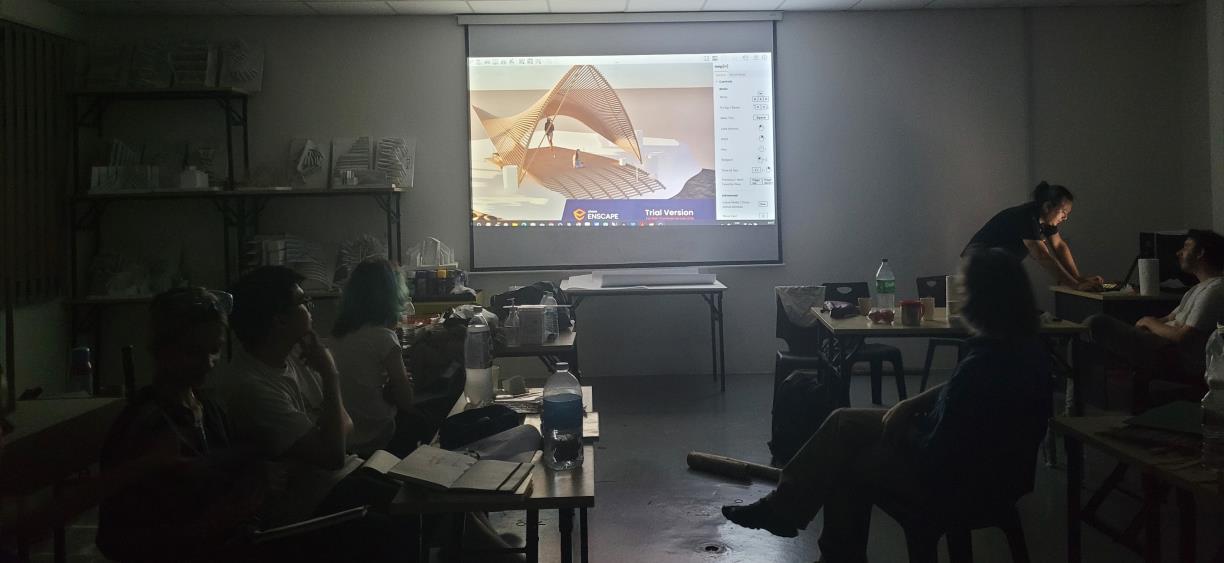 |
Day 3 The OBU students visited the Sarawak Cultural Village to study the wooden structures of local architecture to get more ideas for their design. Then it is back to the workshop to finalize the design and experiment with bamboo and how to tie them together. |
|
|
Day 4 A bamboo expert from Sarawak Timber Industry Development Corporation (STIDC), Mohd ZainiMohd Idris was invited to advise the students on their structure integrity and how to work with bamboo. He then proceeded to show the students how to make dowels and drill holes in the bamboo. |
|
|
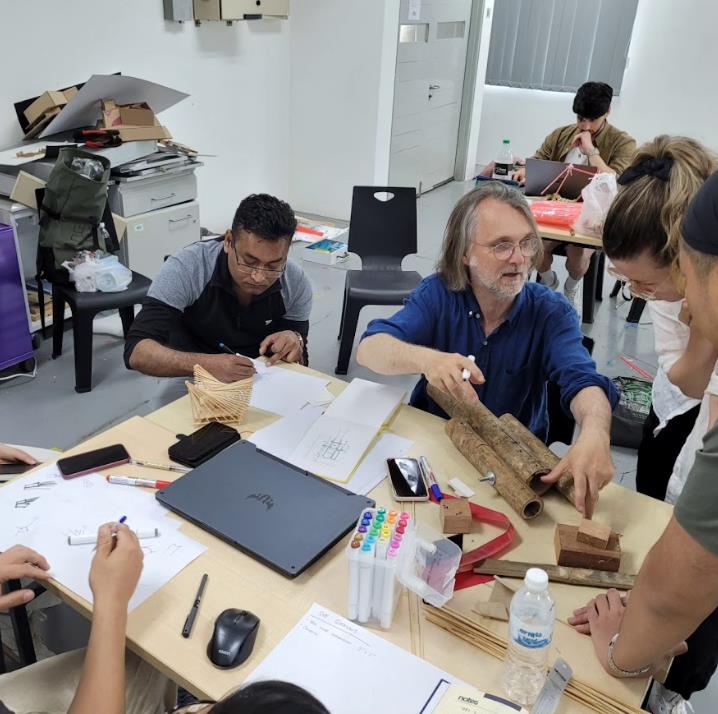 |
Day 5 The lecturers and students of OBU began to figure out the best way to construct and began to experiment through technical detailing and building prototypes. |
|
|
Day 6 Production stage. The OBU students produced parts to assemble on site, utilizing the tools provided in the UNIMAS FBE wood workshop. |
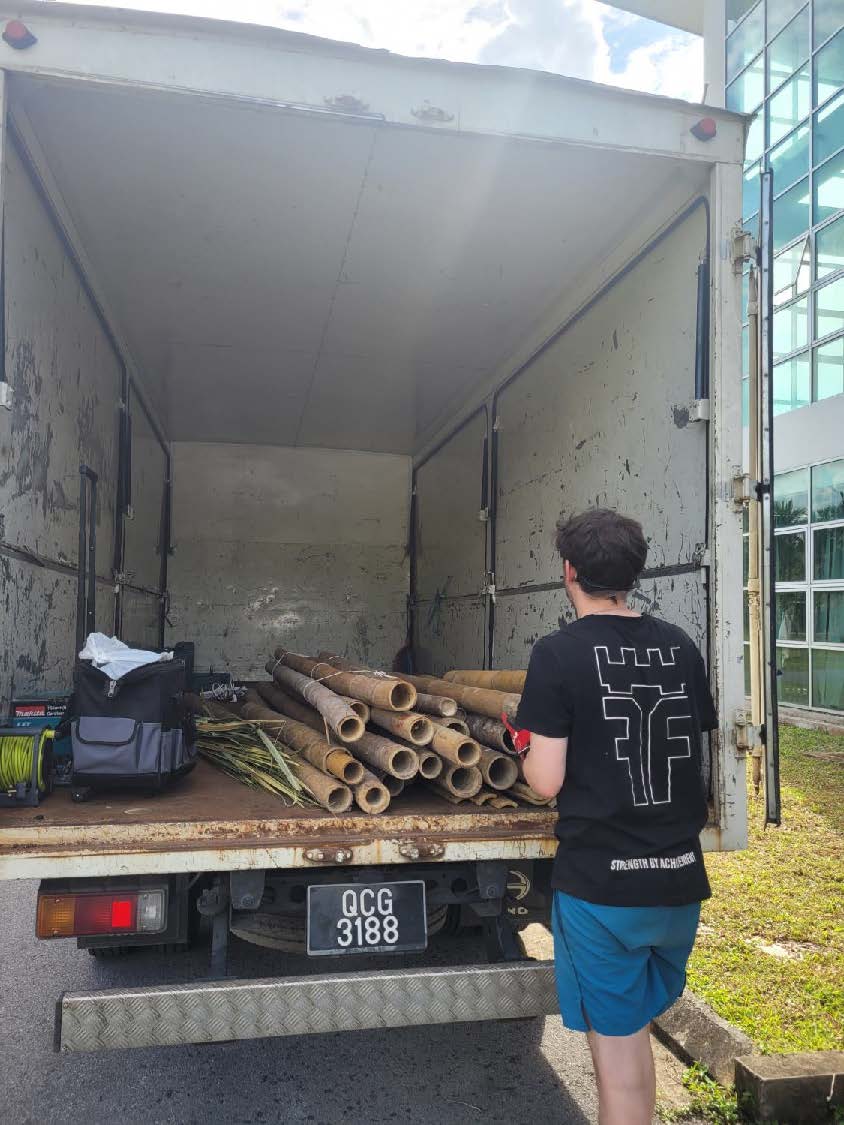 |
|
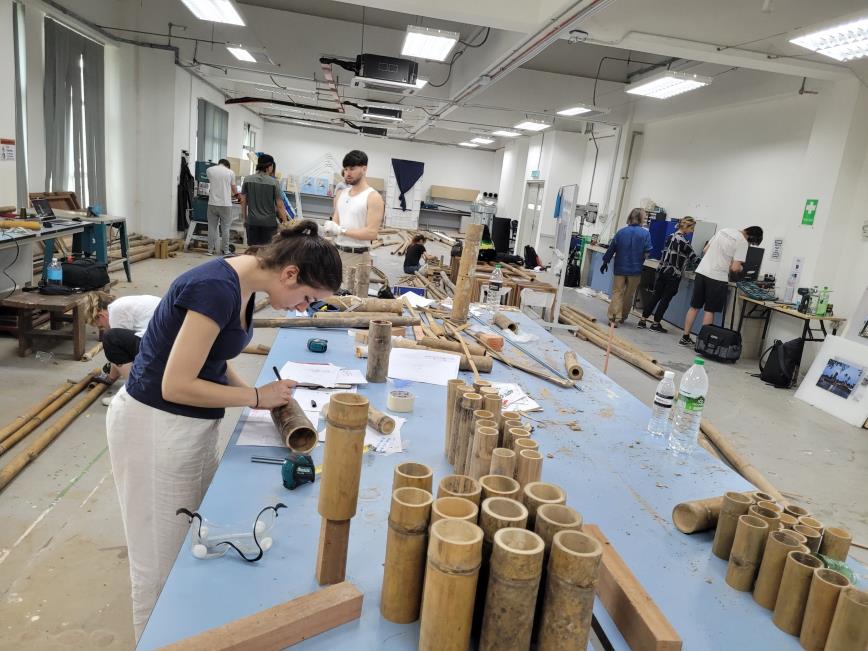 |
Day 7 The bamboo parts and tools were loaded onto the truck and driven over to Kampung Mongkos, where they are stored in the futsal court near the river. |
|
|
Day 8-9 The site was cleared, and the posts were laid out. |
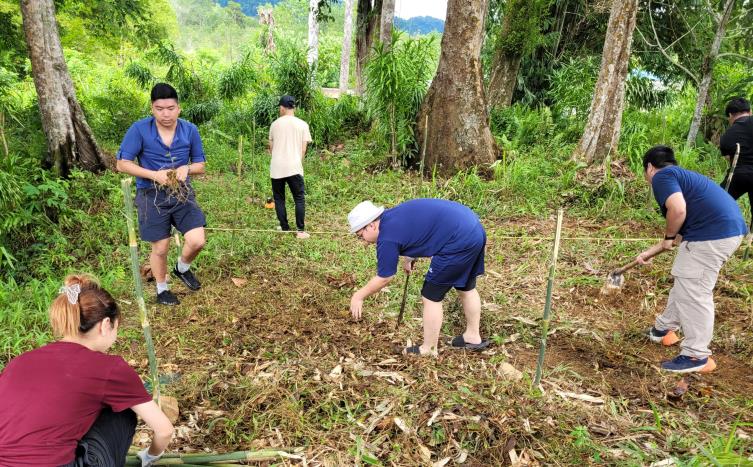 |
|
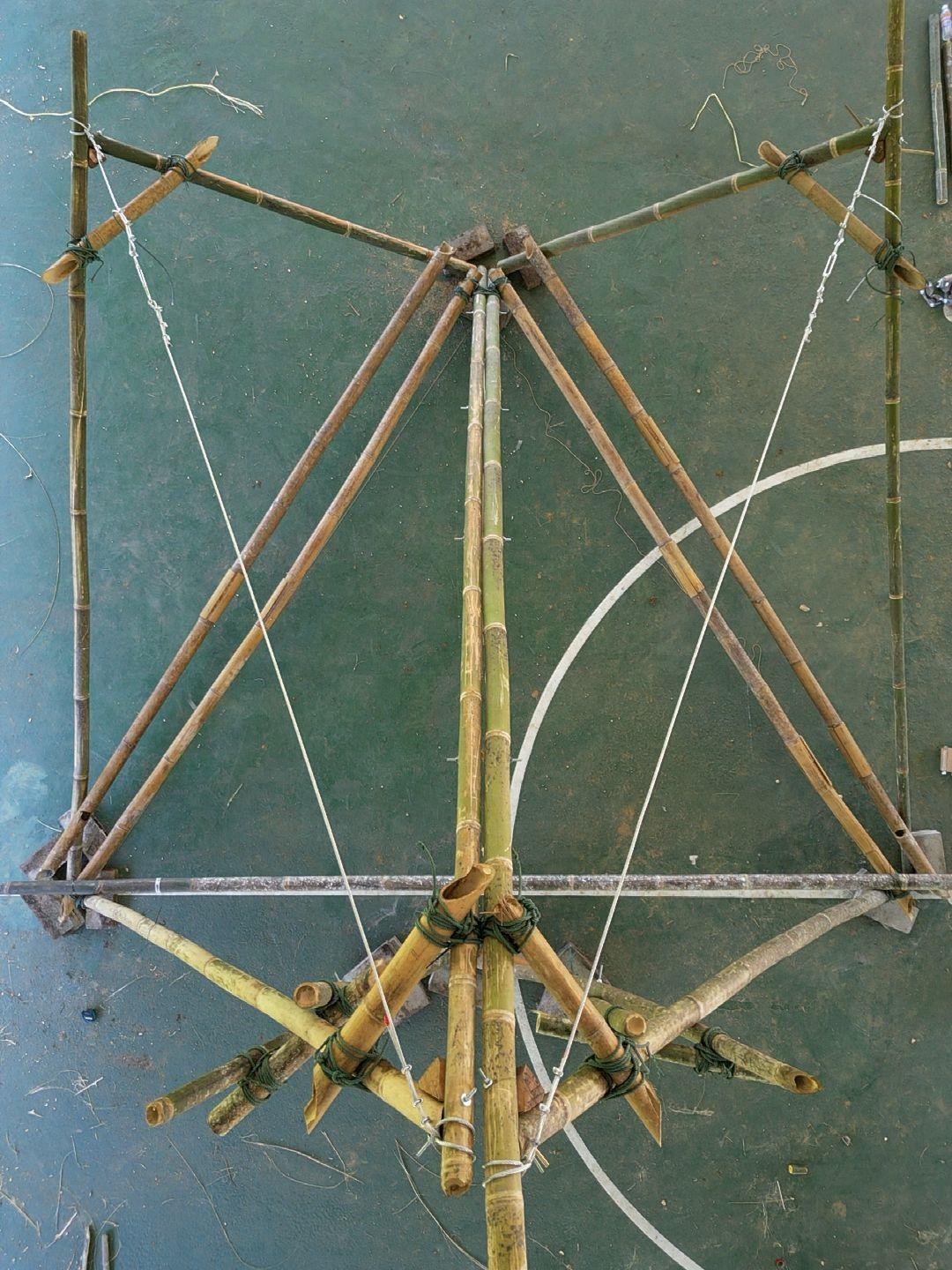 |
Day 10-11 The roof structure and the flooring were built and tested out inside the futsal court before being brought over to the site on the other side of the river. |
|
|
Day 12 Once the primary structure for the roof was built, poles of bamboo were fixed to the structure and later tied with jute rope. The flooring was laid out over the foundation. |
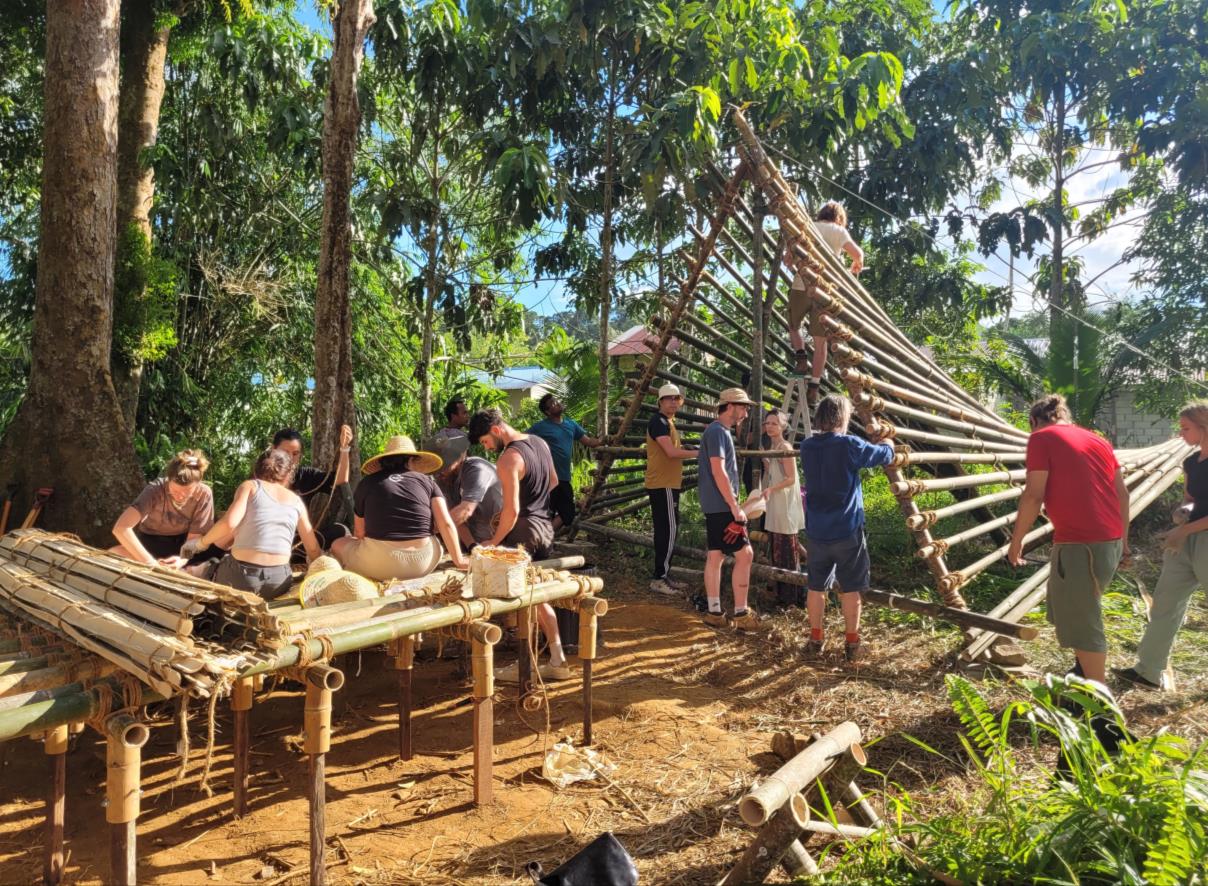 |
|
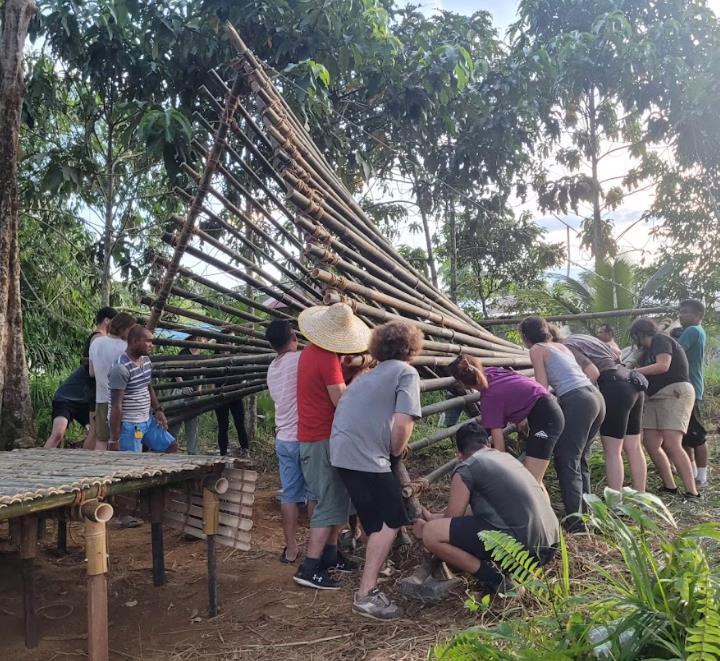 |
Day 13-14 During the last few days, the height and span of bamboo were calculated using 3D software to determine their accuracy. Because the roof structure was constructed a distance away from the site, they needed assistance to move it. With the help of 10 male villagers, the structure was lifted and placed on site, although it took a few attempts. The last day involved polishing and touching up and discrepancies in the structure. |
Student Learning Outcomes
It was a great learning curve, especially for the UNIMAS students. According to their feedback, they learned a lot about how to collect data from site and use 3D Rhino software to create their design. They also learned valuable construction detailing techniques, which they adapted and borrowed for their design project in their module Design Studio, as demonstrated in the drawings here.
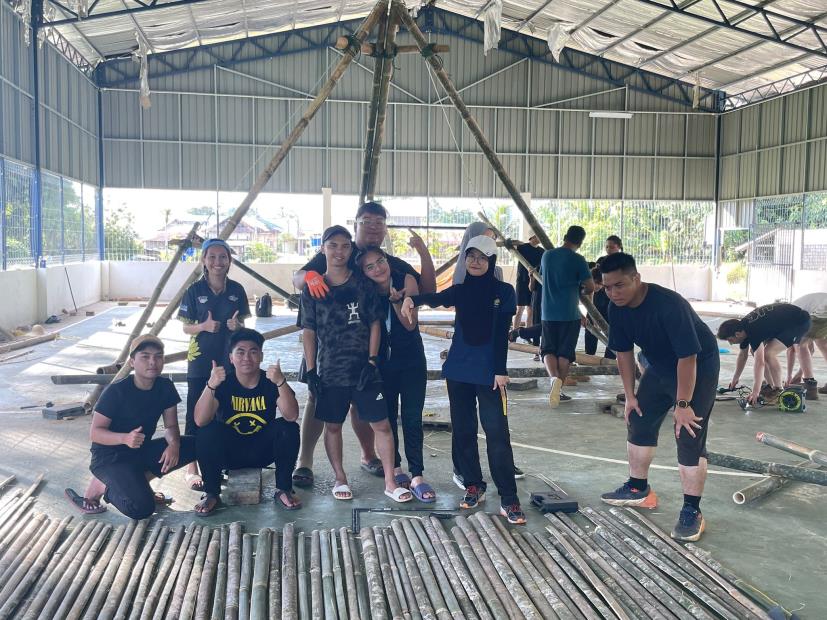
EPILOGUE
At the end of the workshop, the gazebo became an attraction in the village. It became a social space, a resting hub for the villagers and their children. In the evenings, the villagers even made a BBQ and ate their dinner there. This was made possible through the efforts and collaboration between FBE UNIMAS and OBU.
Quick Info
- 17 Oxford Brookes students
- 12 different nationalities
- 18 UNIMAS students
- 2 Oxford Brookes lecturers
- 2 UNIMAS lecturers
- 13 days workshop
- 10m² structure
- 100% bamboo and wood
- 5kg screws and bolts
- 10m steel cable
- 3kg jute
 |
WORKSHOP PARTICIPANTS
Oxford Brookes University Bozhi Metodiev, Alex Greenall, Imrul Kayes, Hosea Cheung, Sofea Othman, Olli Taylor, Emily Burke, Julian Roncancio Luna, Will Polito, Zsofi Jaszberenyi, Claudia Alvazzi Delfrate, Jemmy Yusoef, Candy Mackinnon Taipe
FBE UNIMAS Norshila Sunta Anak Ambrose Igoh Wafiah, Ray Bon Joel, Heriskey Den, Harish Hannanh, Jenenis John, Sherena Freddie, Mohd Haikal Aziz, Amir Hamzah Matnor, Ivan Valentine Tumit, Delphini Ng, Nur Aliya, Akma Zalikha Abdullah Zaidi, Alfie Chung, Nurul Amanina Bulhan, Ismanurdyana Ismail OBU Supervison Jason Coleman, Michael Kloihofer
FBE UNIMAS Supervison Mohd Zariq Feeqri Jasni, Dr Azmah Arzmi
Special thanks to Mr Wilson Tamin Ak Sukit, Ketua Kampung of Mongkos Mohd Zaini Idris, Coordinator, STIDC Community of Kampung Mongkos |
|

